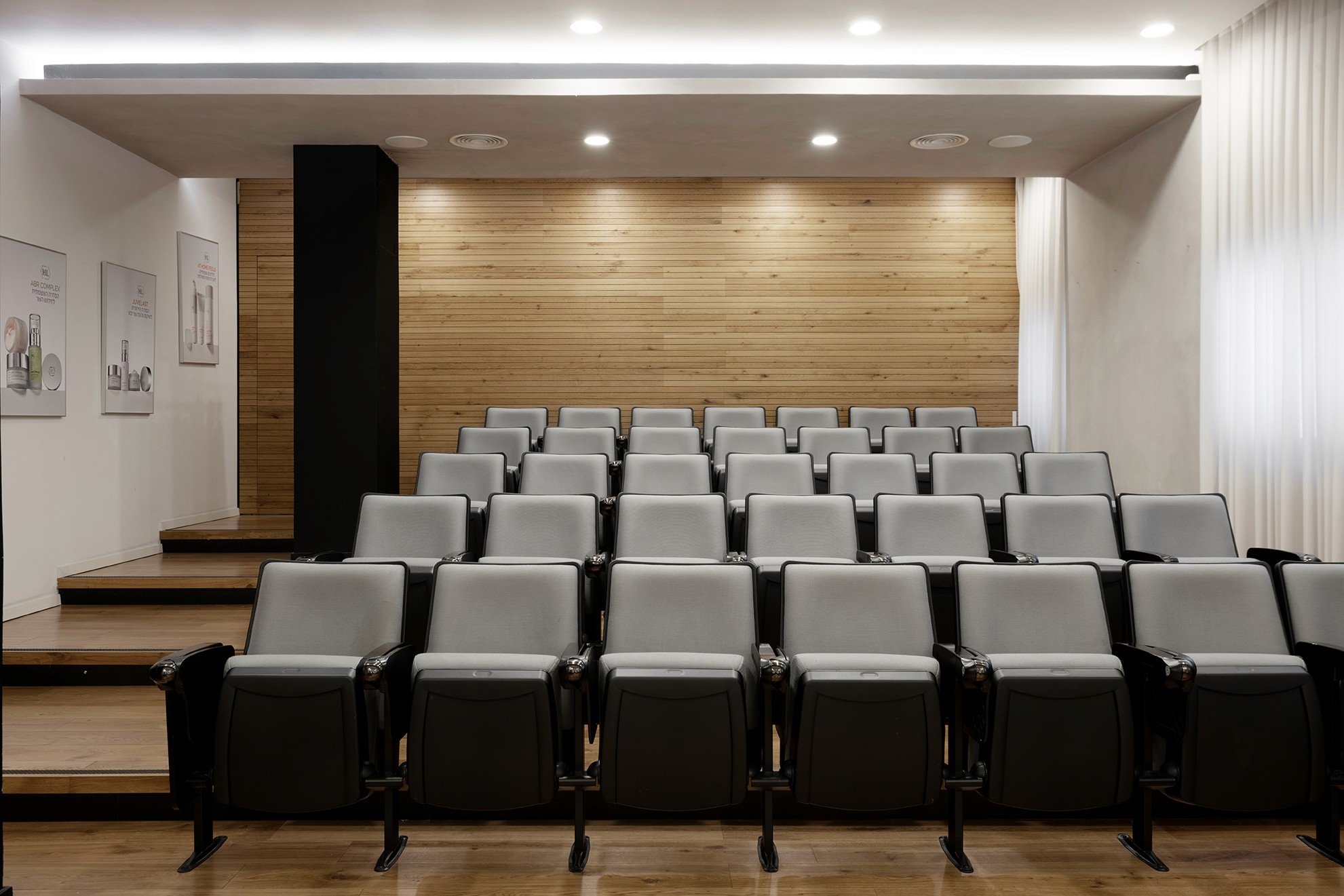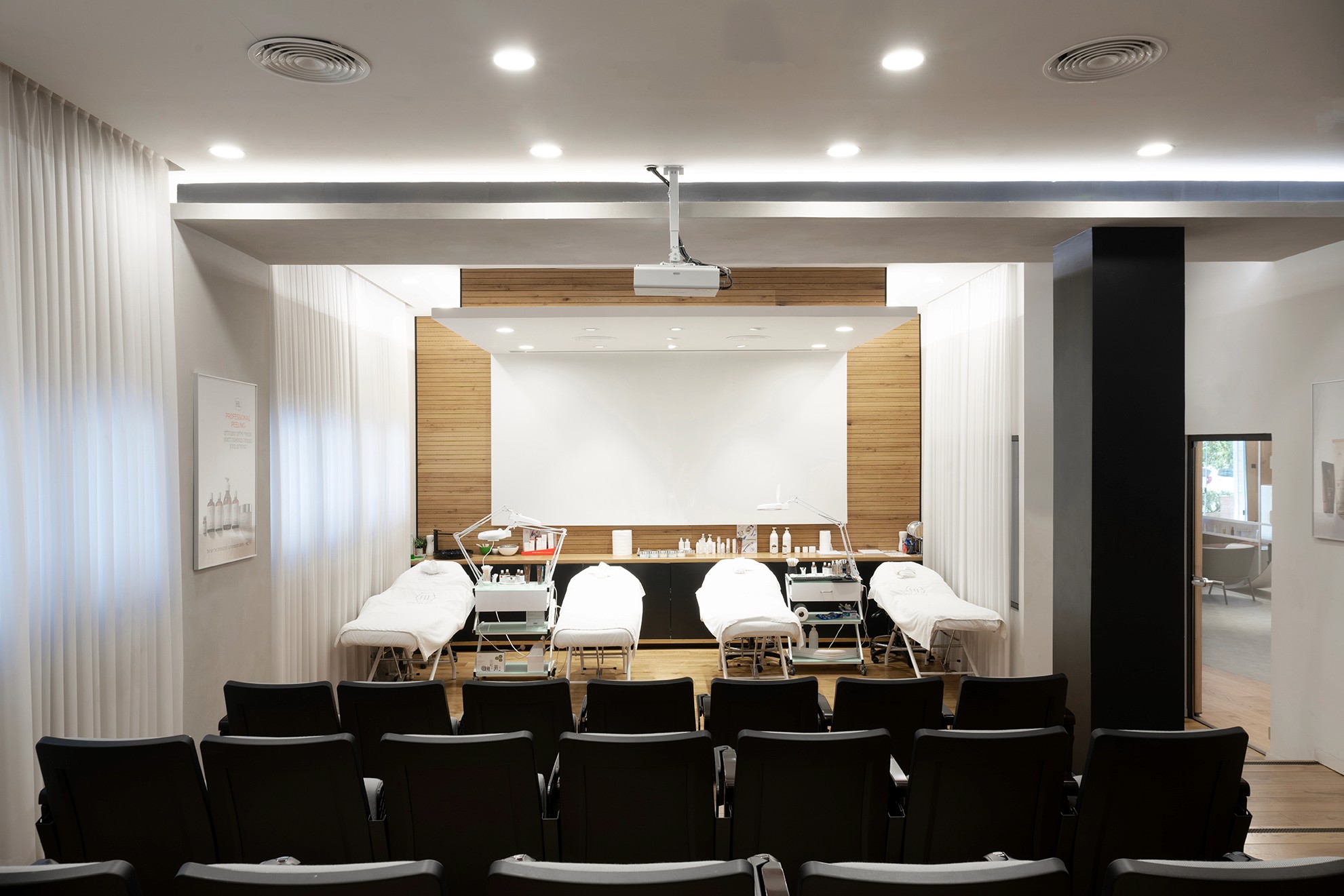HL cosmetics
The HL Cosmetics showroom and training center introduces a cutting-edge concept in customer experience. The design fuses the warmth of wood and soft textiles with advanced technology, featuring smart mirrors and interactive touch-tables that provide real-time diagnostics and personalized product customization.
Client
HL cosmetics
Location
Tel aviv
area
500 sqm
Year
2019
The design concept balances professional skincare with technological innovation. The space is wrapped in natural oak paneling and soft curves, creating an inviting, luxurious atmosphere that contrasts with the typical sterility of clinical environments. At the heart of the project is the interactive user journey: We integrated hidden technology within the bespoke furniture. The lounge coffee tables feature embedded touch screens allowing clients to select products and receive a personal diagnosis. This data is synchronized in real-time and displayed on "smart mirrors" facing the client, overlaying visual information onto their reflection. Additionally, the venue serves as an educational hub, featuring a fully equipped auditorium and a practical training zone with treatment beds, all maintaining a cohesive and meticulous design language.
מרכז ההדרכה ואולם התצוגה של מותג הקוסמטיקה הבינלאומי HL מציג תפיסה חדשנית של חווית לקוח. העיצוב משלב בין חמימות של עץ וטקסטיל רך לבין טכנולוגיה מתקדמת, הכוללת מראות חכמות ושולחנות מגע המעניקים דיאגנוסטיקה והתאמה אישית של מוצרים בזמן אמת. הקונספט העיצובי נשען על המתח העדין שבין עולם הטיפוח המקצועי לבין חדשנות טכנולוגית. החלל עטוף בחיפוי עץ אלון טבעי ובקווים מעוגלים, המייצרים אווירה מזמינה, רכה ויוקרתית, המנוגדת לסטריליות המקובלת במכונים רפואיים. לב הפרויקט הוא חווית המשתמש האינטראקטיבית: הטמענו טכנולוגיה נסתרת בתוך הריהוט המעוצב. שולחנות הקפה בלאונג' כוללים מסכי מגע המאפשרים ללקוחה לבחור מוצרים ולקבל אבחון אישי. המידע מסונכרן בזמן אמת ומוצג על גבי "מראות חכמות" הממוקמות מול הלקוחה, כך שהיא יכולה לראות את עצמה ובמקביל לקבל שכבת מידע ויזואלית על הטיפול המתאים לה. בנוסף, המקום משמש כמרכז ידע הכולל אודיטוריום וכיתת לימוד מעשית המאובזרת במיטות טיפול, תוך שמירה על שפה עיצובית אחידה ומוקפדת.
our collaborators
Project management: Y. Kaiserman \ Contractor: Shibolim \ F2c: Mydesk \ Carpentry:Omriba \ Soft Furniture: Waxman,Itemsgallery \ Floors: Gumtechnica \ Lighting: B.b-light \ Accessories: Tollman’s \ Curtains: Yalon \ Photography: 181maalot
Next Projects
View our other projects works that highlight our range of skills and innovative design solutions














