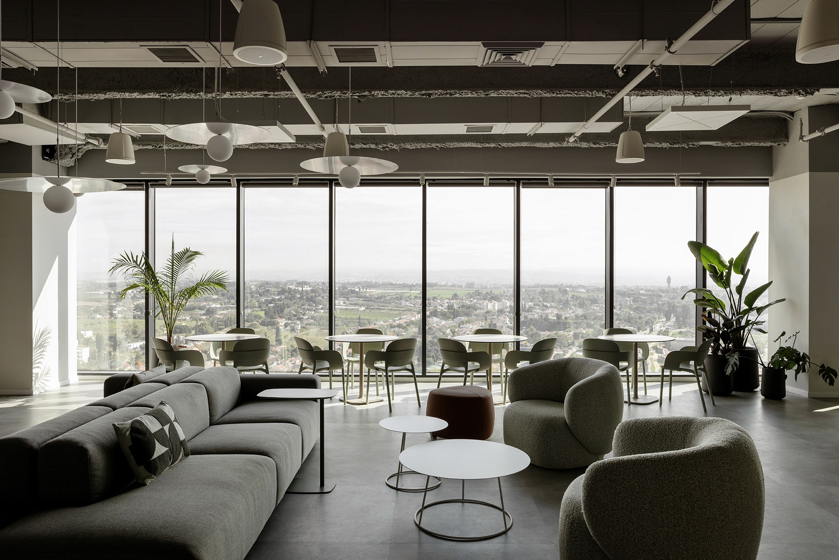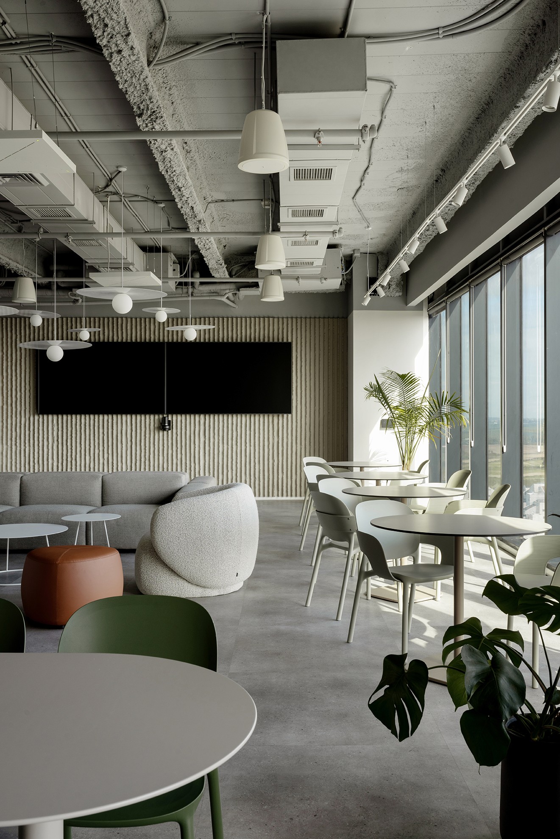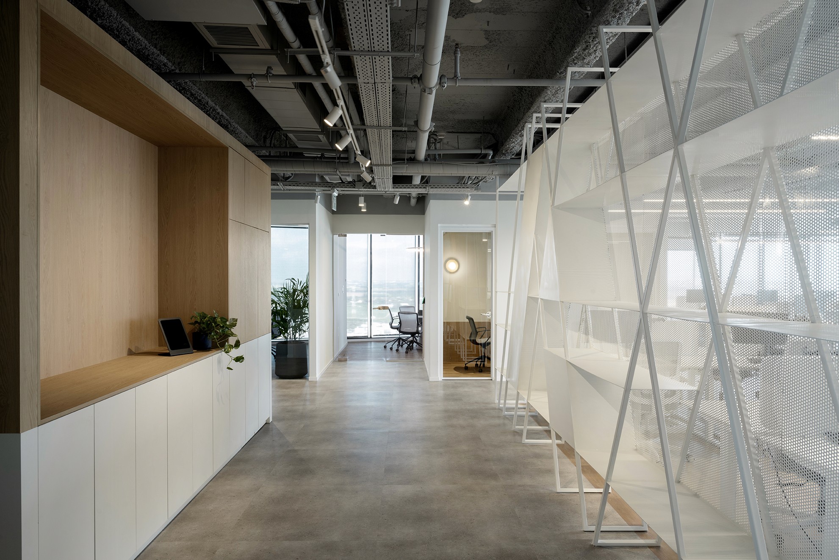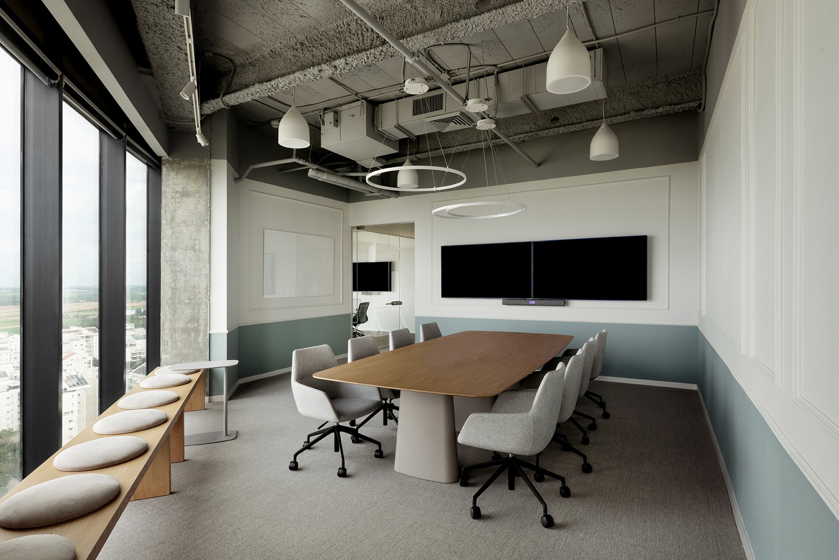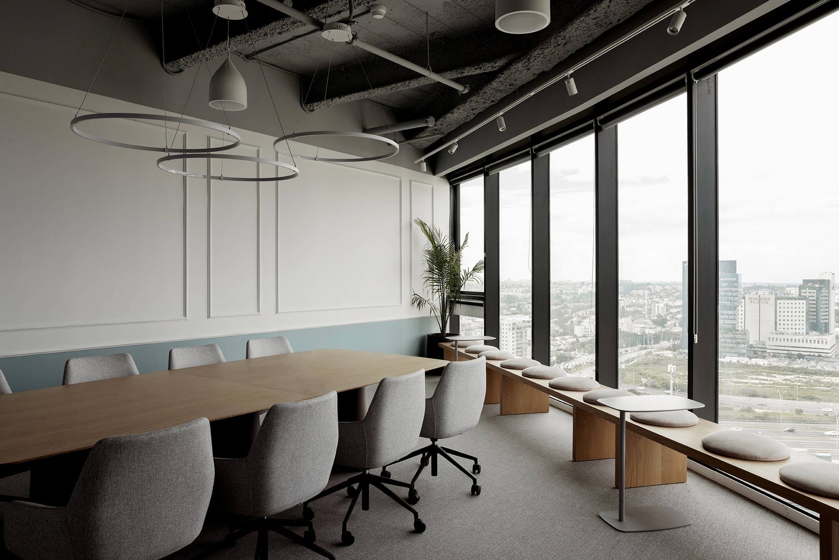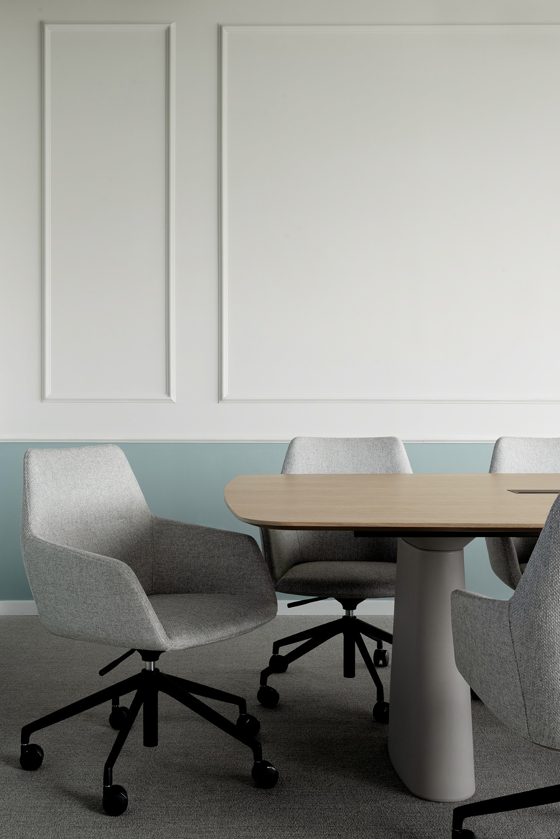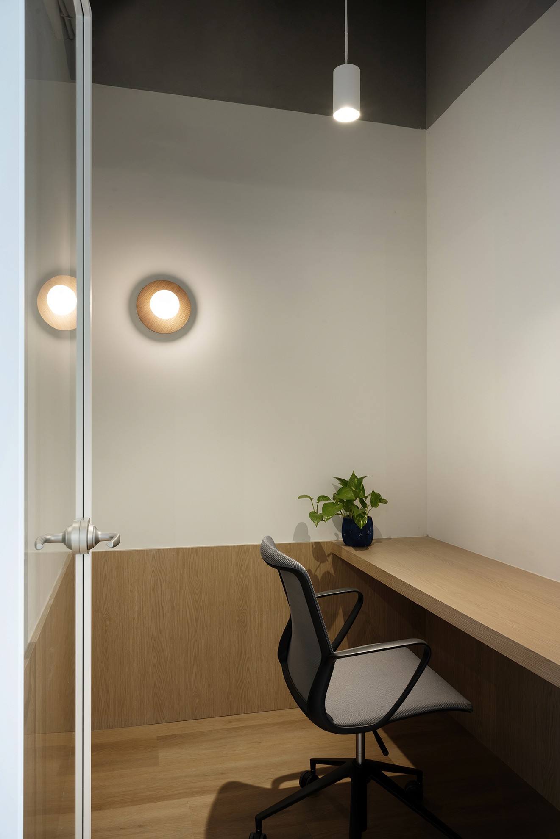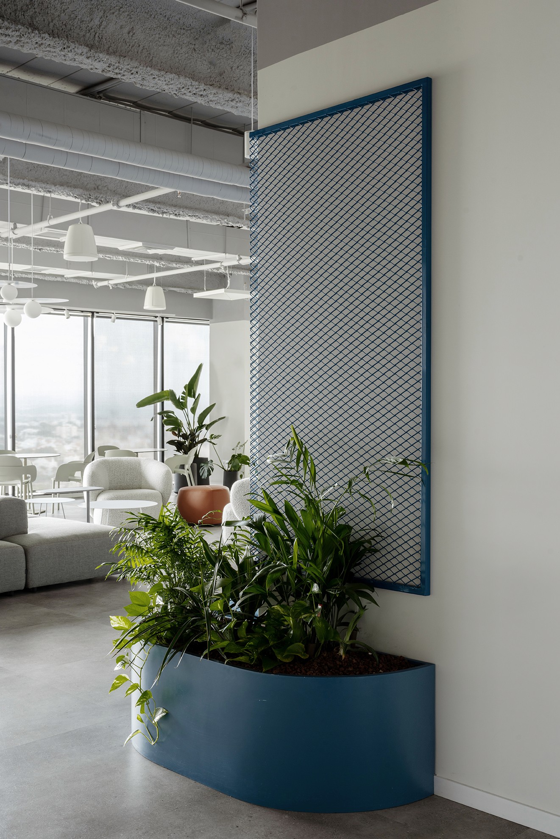anaplan
The new Anaplan offices in Israel were designed for a leading global tech corporation at the forefront of data-driven business planning. The project was carried out in collaboration with international teams and adhered to a well-defined brand book ensuring consistency with Anaplan’s identity while adapting thoughtfully to the local context.
Client
Anaplan
Location
Kfar Saba
area
1000 sqm
Year
2024
The design concept revolves around Transparency and Connectivity: The office's beating heart is a custom-made metal framework element – a white expanded mesh library separating the corridors from the workspaces. Elegantly integrated within this geometric grid is the letter "A" from the company logo, transforming the partition into a three-dimensional brand icon. The material palette is clean and minimalist: an exposed concrete ceiling treated for acoustics, visible systems painted in uniform white, and polished concrete flooring, all blending with light oak wood to create a quiet, technological, and precise work environment.
משרדי Anaplan החדשים בישראל תוכננו עבור תאגיד טכנולוגיה גלובלי, המוביל בתחום התכנון העסקי מבוסס-נתונים. הפרויקט התבצע בשיתוף פעולה הדוק עם צוותים בינלאומיים, תוך היצמדות לספר מותג קפדני (Brand Book) המבטיח עקביות עם זהות החברה, לצד התאמה מחשבתית ורגישה להקשר המקומי. הקונספט העיצובי סובב סביב רעיון השקיפות והחיבור: הלב הפועם של המשרד הוא אלמנט מסגרות ייחודי שתוכנן ויוצר בהתאמה אישית ספריית רשת מתכת לבנה, המפרידה בין המעברים לחללי העבודה. בתוך הסריג הגאומטרי של הספרייה הוטמעה בצורה אלגנטית האות "A" מתוך לוגו החברה, ההופכת את המחיצה לאייקון מותגי תלת-ממדי בחלל. החומריות שנבחרה היא נקייה ומינימליסטית: תקרת בטון חשופה שעברה טיפול אקוסטי, מערכות גלויות בצביעה לבנה אחידה, ורצפת בטון מוחלק, המשתלבים עם עץ אלון בהיר ליצירת סביבת עבודה שקטה, טכנולוגית ומדויקת.
our collaborators
Project management: Wrp \ Contractor: Shibolim \ F2c: Barbi-tec \ Furniture: Waxman \ Floors: Gumtechnica \ Lighting: Guymishaly \ Curtains: Domus \ Photography: Diego Rosman
Next Projects
View our other projects works that highlight our range of skills and innovative design solutions



